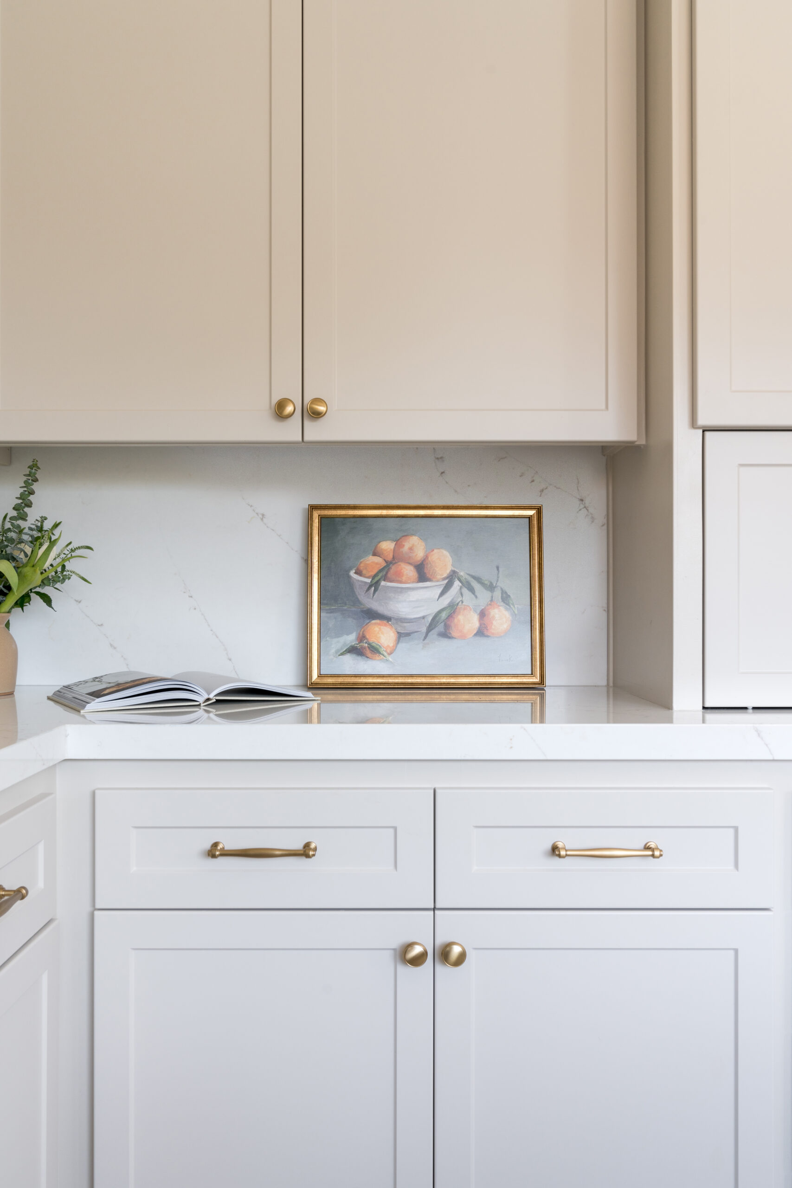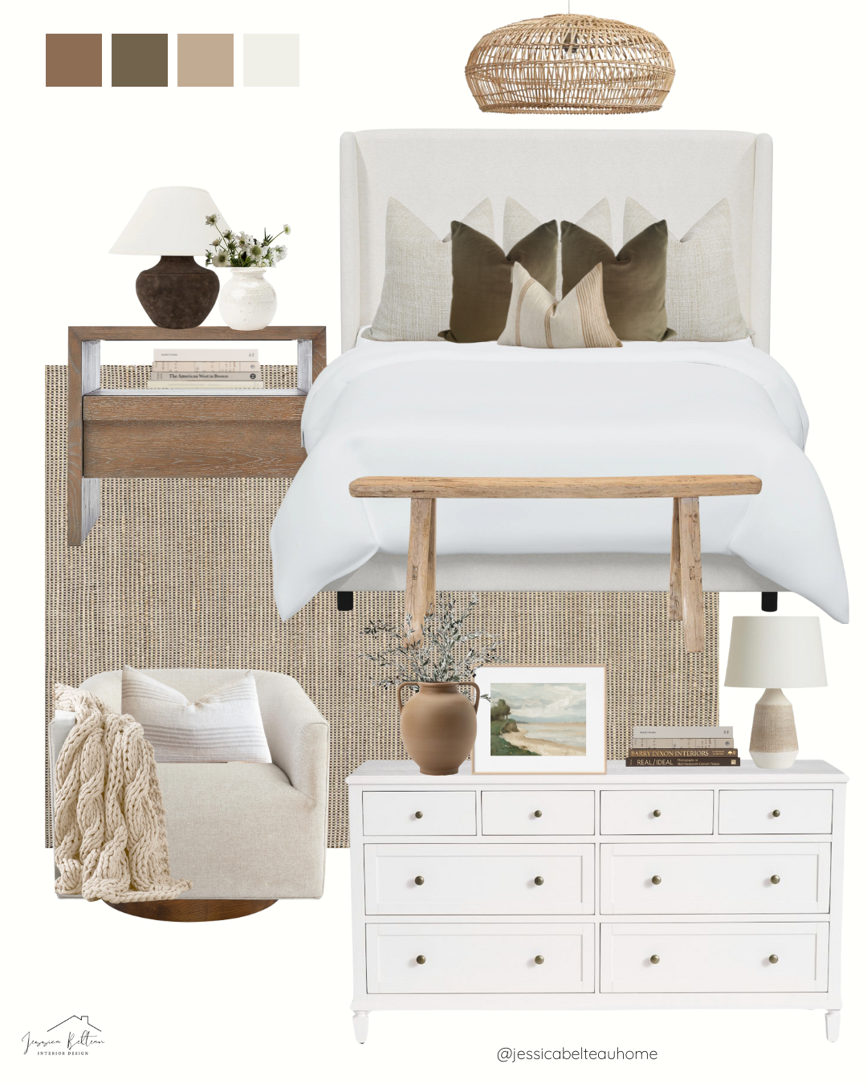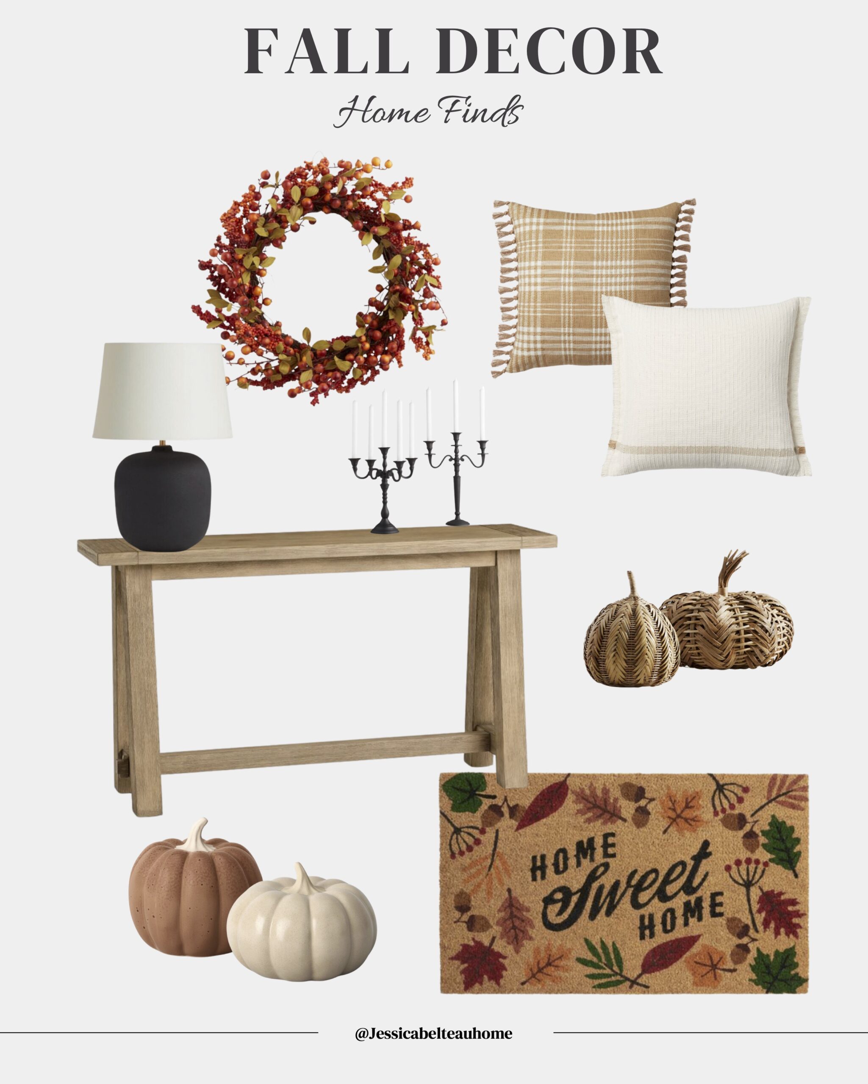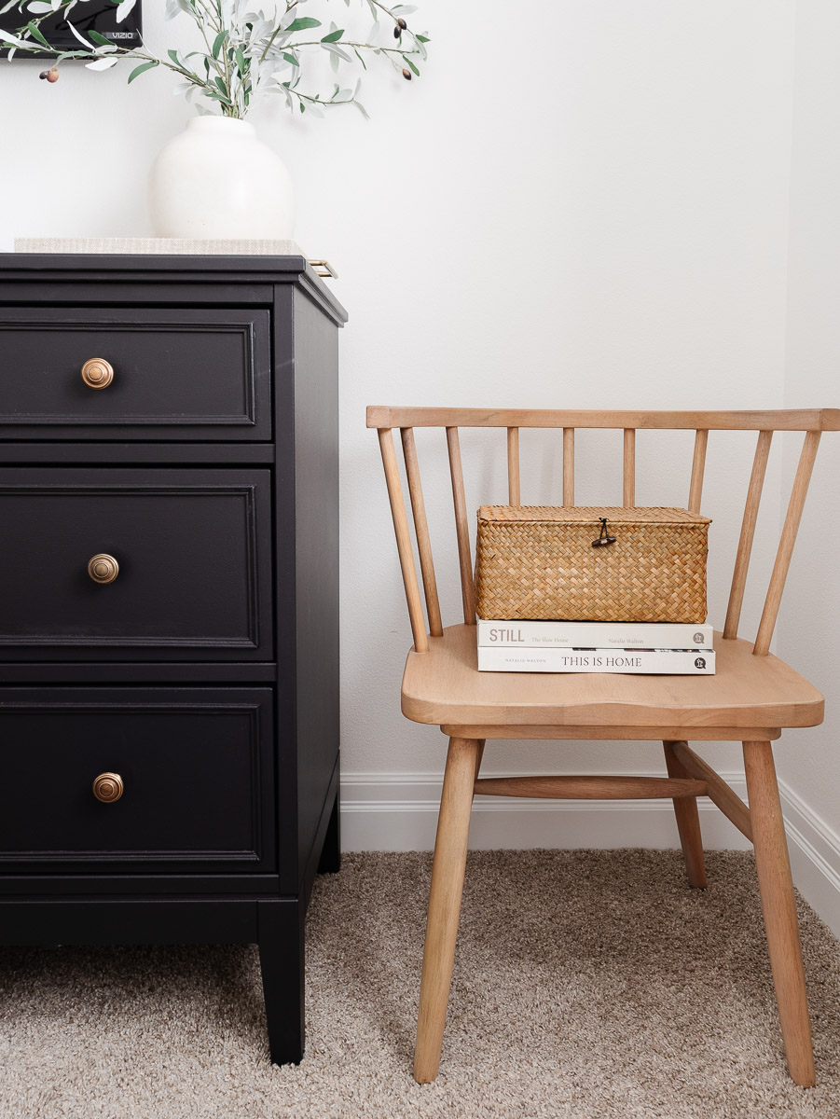
Featured
This IKEA dresser hack is so easy and perfect for anyone to try! I was looking for a specific type of dresser, but I couldn’t find one within budget. That’s when I decided I would hack an IKEA dresser. It’s amazing how a little decorative moulding, paint and new hardware completely transformed this piece! Here […]
From Our Home to Yours
WElcome to the blog
Thanks for stopping by. This is where I share DIY's, home renovation & home decor inspiration.
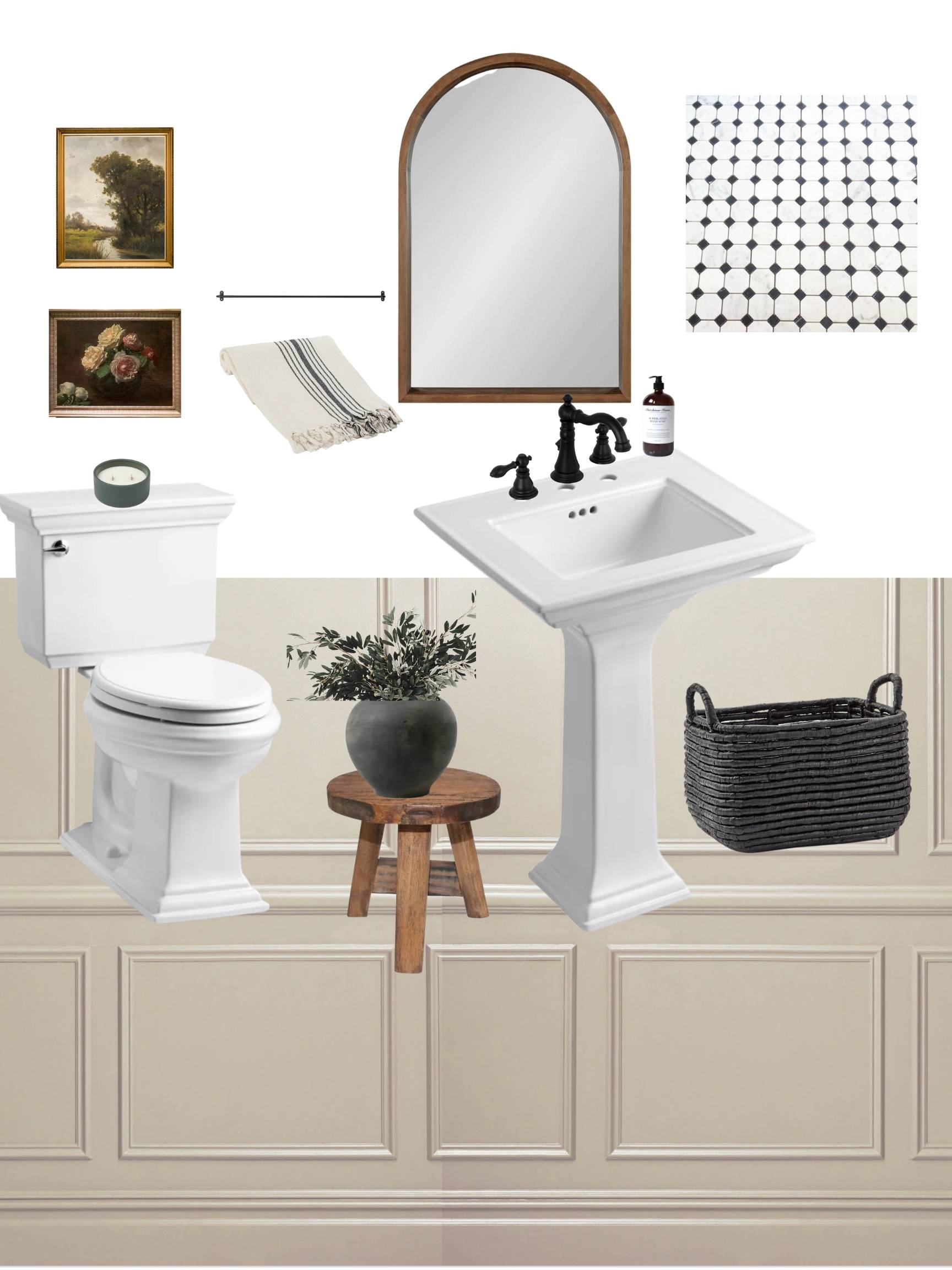
This week I shared that our powder room is getting a full remodel! We made some minor updates to this space when we first purchased our home, but it never felt complete. The room is an interesting shape, so for two years I’ve been trying to figure out what I wanted to do with it, and I’ve finally nailed down the design!
I thought it would be fun to share my plans for the space along with the sources to everything I’ll be using. I’ve also included links to some free art prints that you can use in your home (Scroll to the bottom for the links).
Click here to see what the powder room currently looks like & looked like when we first moved in.
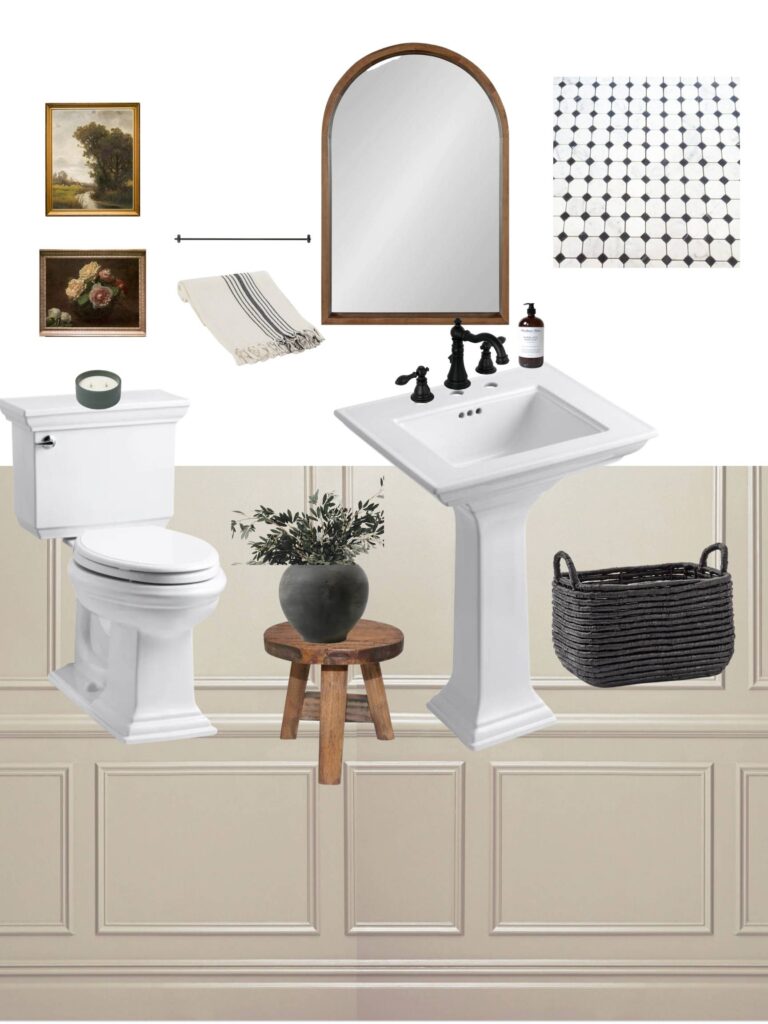
My To Do List:
- Demo the bathroom
I’m replacing everything except for the toilet…maybe. Once I remove the toilet, I’m going to measure for a new one and if there’s enough space, I’ll order the one I really want! In addition, I’ll be removing the old pedestal sink along with the faucet, taking down the mirror, removing old hardware and taking up the tile floors. Phew! That’s just the demo.
- Smooth the walls and install trim
The walls in the powder room have some heavy texture that was necessary after we removed the old wallpaper. Since I’m going to be adding box trim, I will need to smooth out the walls. This will be my first time doing this, so wish me luck!
- Install new tile floors
I’ve decided on a Carrara White Marble Mosaic Tile with Nero Marquina Black Dots. This tile is absolutely stunning! This was a bit of a risky decision because the pattern can look a little busy, but I think it’s exactly what this space needs.
- Paint
I’m still deciding on paint color for the trim, but the walls will basically be two colors. One color up to the trim (this will be white) and then a different color from the trim down. I’m debating between a greige or dark green. I’m going for a timeless look, so I think either will look great.
- Install toilet, faucet, mirror, new towel bar, and toilet
Finally, it will be time to put it all back together. Installation of these items should be relatively easy, so I anticipate this shouldn’t take too long.
I’m so excited to share the finished project with you all! Below are sources to all the items I will be using.
Sources (These are clickable links):
- Paint Color: Flatiron by Clare Paint
- Free Art – 1 & 2
- Pedestal Sink
- Faucet
- Toilet
- Mirror
- Tile Floors
- Black Basket
- Wooden Stool
- Black Pot
- Green Stems
- Towel Bar
- Towel
