Tijeras Creek Project Reveal
June 20, 2023
Welcome to our Tijeras Creek Kitchen Project Reveal! I am so excited to reveal this kitchen to you. When I first decided to start helping people design their dream spaces, I knew one thing for sure…Not only did I want to create beautiful spaces, but I wanted to make sure they were tailored to my client’s needs and lifestyle. That is exactly what we did for the Tijeras Creek kitchen remodel!
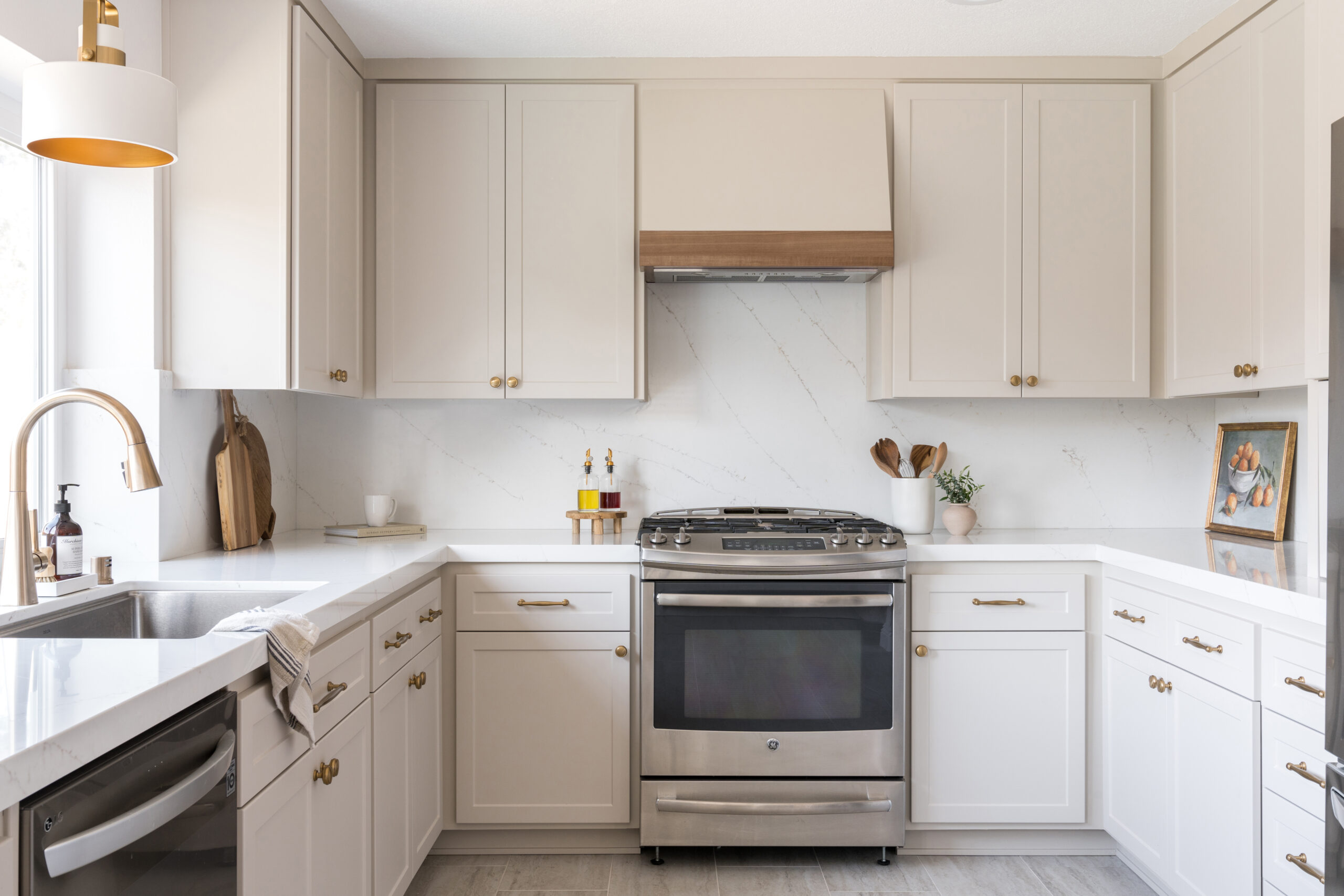
Our main goal for this kitchen was to create a space that felt warm and inviting while making the kitchen more functional. We made several modifications to the layout to achieve this. We extended the kitchen by one base and wall cabinet, added an appliance garage, replaced the microwave with a custom hood vent, and added a pull-out trash can.
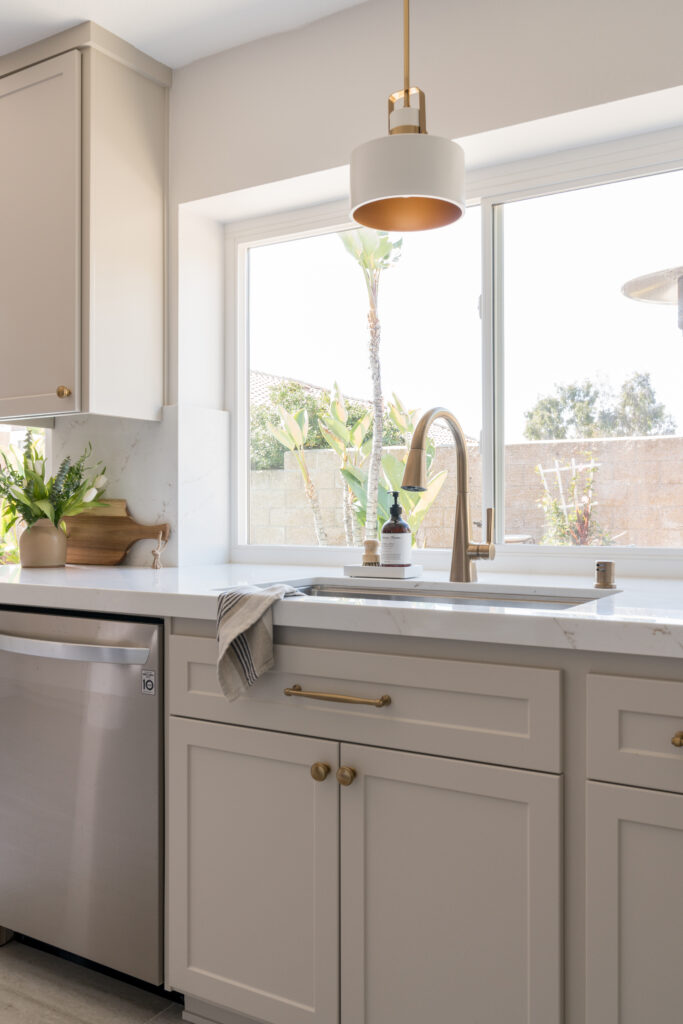
My favorite decision that we made for this project was to continue the quartz countertop up as the backsplash. It created a seamless transition and elevated the overall aesthetic of the kitchen.
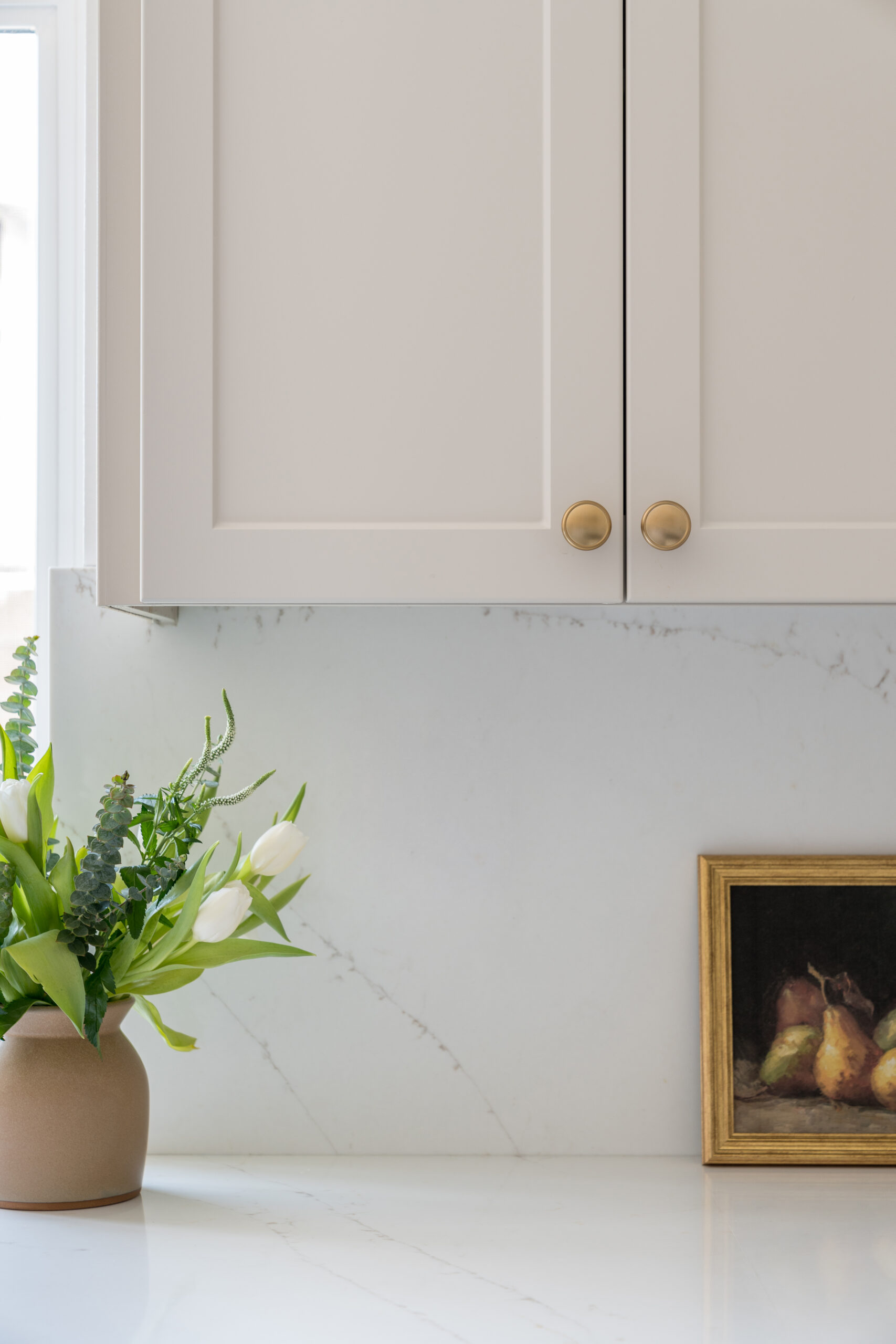
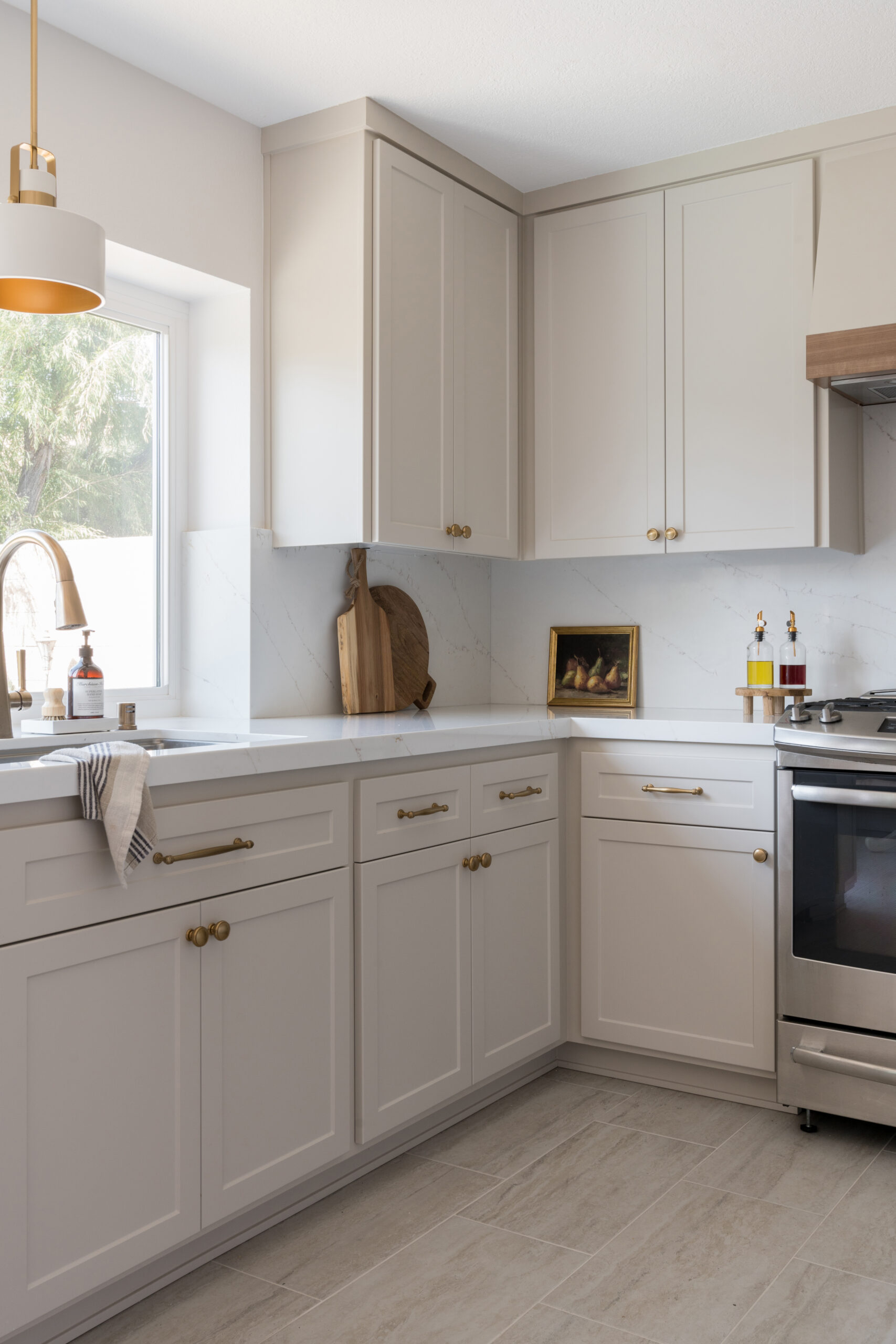
The addition of the appliance garage creates the cutest moment in this kitchen corner, but also added a lot of functionality to the space. It created a space for more storage and a place for the microwave.
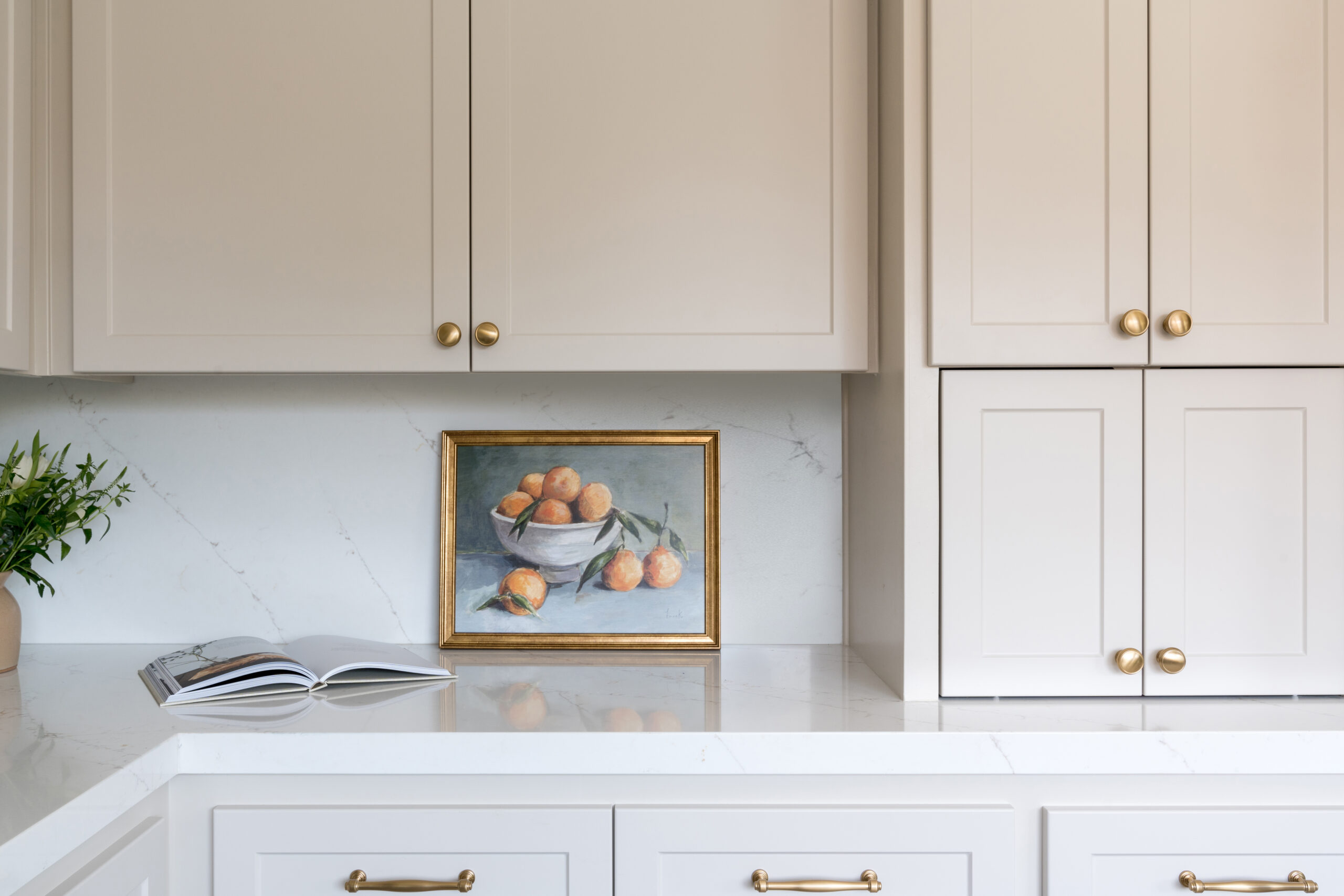
I’d love to know what your favorite part of this project is! If you’re interested in working to together to design your dream space, check out our Services page.
Leave a Reply
For more of my latest projects, follow along on Instagram & TikTok at @jessicabelteauhome.
© jessica belteau home 2022 | site credit: tonic | privacy policy/disclosure
Intentional Design for a Home you Love
orange county, ca
Hi what color are the walls and cabinets please
Hi Jessica – Thanks for your comment! The walls are Coconut Grove by Dunn Edwards & this cabinet color is a standard color offered by the cabinet manufacturer.
Hi there! Do you have the details/names of the kitchen hardware and faucet for this project?